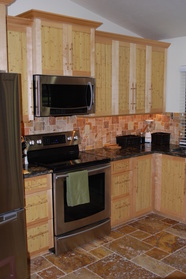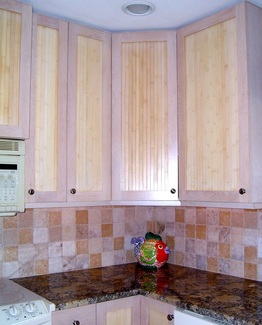
Wall cabinets or ‘uppers’ hang on the wall. Well DUH! you say, that’s so obvious! So let’s start there. I once took a job hanging some ‘bookshelves’ in a lawyers’ home office. These shelves were 4’ wide and 8’ tall and had 1/8” backs. They were big enough to hold far more books than they could support…and I got laid off for saying so but I didn’t want to defend a lawsuit.

Standard uppers are a nominal 12 inches deep but tend to be 11-7/8 or so to allow four to be cut from a standard sheet of plywood. With a full thickness back (5/8 or3/4), this leaves about 11-1/4 inches for interior space. I know this is too involved but believe it or not, people worry about their plates. Most dinner plates are about 11 inches or less wide. As a custom cabinet maker we can easily make uppers any depth but except for a couple of exceptions, we seldom find any need. First, we usually make the cabinet directly over the range-top microwave 14 inches deep as this cabinet, 15 inches deep with the door, matches the standard micro depth. This adds visual interest to an otherwise typical wall of uppers. The other exception is a deep refrigerator cabinet, normally 24 inches deep, is very handy to reach and for storing large platters and cookie sheets.
A large unbroken wall of uppers can be institutional and overpowering. Try to lighten up the design with different depths, heights, and widths to add interest and eye appeal. Many times a well placed open shelf or doorless cabinet can make all the difference. Glass doors are sometimes just the ticket to break the monotony of a long wall of uppers. Another trick we’ve used is an open shelf (or two) dedicated to some particularly beautiful piece like a platter, plate collection or bowl.
We rarely stagger cabinet heights at the bottom. Standard wall cabinet height is 54 inches off the floor. Vary this height at your own risk. We have had clients who wanted this changed for various reasons but so many different things depend on the 54 inch height that we rarely feel the change is warranted , but do it with a smile and make it work.
A 45 degree corner upper cabinet is a very good idea if you can fit it into your design. They are usually 24 x 24 inches across the two backs. The extra depth this size creates is very useful for salad bowls etc, things that are too large to fit anywhere else in a kitchen.
Blind corner uppers resemble a corner laid in brick in that one goes into the corner and the other is next to it. The space is difficult to see into and difficult to reach. We avoid them like Uncle Harvey after a few drinks but like Harvey, they are sometimes unavoidable in small spaces.
An open shelf cabinet (just shelves that are ¼ circles attached to the next upper) is a beautiful way to use that small space left over on the end of a wall cabinet run. A bit of color, art or sculpture breaks the run and can help the design transition to the corner. Keep them as small as practical.
Crown moldings can add depth and dimension to uppers. Different cabinet heights with wrapped crown are very dramatic. Be sure to add at least 4 inches to the height so the lower crown doesn’t interfere with the upper crown moldings and add the molding (depth) projection to the cabinet depth for the same reason . The crown moldings can hide a lighting system to highlight some architectural detail or a fishing rod collection above the upper. Crown moldings should almost always be paired with light moldings on the cabinet bottoms.
We think that under cabinet lighting is almost always an excellent idea. This is not a good item to save money on. Fluorescents give a ghastly light and the fixtures are cheaply made, halogen is way too hot, the bulbs don’t last and they can burn your cabinet bottoms. The new LED lighting is cool to the touch but so far, we have not seen any systems we could recommend for long-term, installed lighting as they are just not bright enough and don’t dim although that’s changing so we’ll wait and see. They are sure to get better/cheaper/faster/brighter/sexier. In fact, they have so ask us about them.
The system we like best uses xenon bulbs at 12 volts on a track system. There are a variety of available fixtures and they are dimmable, run at a reasonable temperature and the bulbs last for years. These low-profile systems fit well behind tasteful, 1-1/4 inch profile height, light moldings. Strong, heavy transformers and off-the-shelf dimmers create a system that will provide years of service.
Doreen says: “After you place all the cabinets that will fit, look again with an eye to see how many you can eliminate, change to open shelves/glass doors or stagger heights/depths to add interest. My final design usually falls somewhere in between.”
Next time we’ll take a close look at base cabinets. Till Then...
 RSS Feed
RSS Feed
