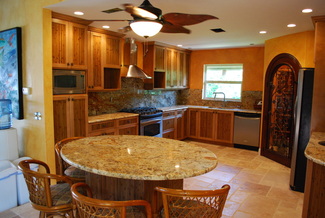
Placing Appliances
Last time we talked about basic kitchen design rules and the best place to start when remodeling your Fort Myers kitchen, the refrigerator. Once we know where it is going we can then think about the sink and then the range.
Existing plumbing will influence the sink placement. Water supply pipes are normally easily moved around but drains are a very different story. In Fort Myers and throughout Florida, many houses are up on stilts and many don’t have finished ceilings under the floors. Most other houses are either on slabs or have finished floors under the kitchen floor. Both these types present expensive problems when moving drain pipes. The good news is that base cabinets normally have at least a 4 inch kick and drain lines that disappear into the floor can be run horizontally for several feet under the cabinets, making sink placement easier. When in doubt, consult with your local plumber.
The worst placement for a sink is in a right angle corner between two cabinet runs. This wastes too much space in the corner, shortens the cabinet runs on both sides and even takes up extra floor space for the 45 degree front. For many people, the back corner of the countertop is out of reach for cleaning and a hazard when climbing up from a stool.
An Island can be a good place for the sink, especially when you are using a countertop overhang for a casual eating area. It helps if you are the type who can’t stand a mess as your messy sink in the middle of the room will make the entire kitchen look trashy.
The range is always the third appliance to place in your kitchen design after the refrigerator and the sink. Many people fixate on an existing vent location and assume that the range placement is fixed. Outside vents were more important when we fried more foods in the home. Nowadays, most people eat out whenever they want fried foods so filtering and returning vent air to the kitchen is more acceptable. Some building codes mandate an outside vent so when in doubt be sure to check. If needed, the vent can be run sideways within the back portion of the cabinet above the range giving an extra few inches or so to either side of the old range centerline.
The modern microwave above the range has been a real step forward in kitchen design. Placing it above the range frees up counter space, replaces the metal range hood mandated by virtually all building codes and includes lighting for the range and a fan to filter and vent or re-circulate cooking odors and smoke. These microwaves are about three inches deeper than standard wall cabinets so be sure to specify a wall cabinet 2 inches deeper (14 inch deep box not counting the door) so there is no shelf to catch dust.
Placing the range in an island can be striking but the hood is an indisputable presence in the room and will dominate the design so be careful, especially if the room is small. If you are going to design this, make sure the bottom of the hood is above eye height and the corners cannot find someone’s head.
There are only three design parameters for a dishwasher to discuss. The first is that there should be a silverware drawer as close as possible to the dishwasher and second the dishwasher should be close to the sink so that wet dishes do not travel over the floor leaving it slippery. And third, never, ever, place a dishwasher where its open door will be behind the legs of someone at the sink. Even at a 45 degree angle, if the open door is behind the legs, the design is unacceptable. Sooner or later someone will forget it, step back and fall on the door, smashing the appliance and probably injuring the cook.
Next time we’ll tackle the different types of cabinets on the market and the pros.

 RSS Feed
RSS Feed
