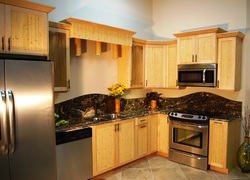
Kitchen design is not rocket science but it can sure seem like it when you are trying to make choices about your new kitchen. It helps to know where to begin. Let’s keep in mind a few simple rules of kitchen design before we start;
- In real estate, your agent will repeat the mantra: Location, Location, Location. In kitchen design, its Countertop, Countertop and Countertop. ‘Tops’ are the working space in any kitchen. Tops are where the living happens. Try to design something that will not lower the total square feet of countertop or cut the available tops into smaller pieces. If possible, use wall and base cabinets instead of a pantry because you get more top real estate between. Avoid oven towers if possible for the same reason and never, ever design an “Appliance Garage” because it uses top space, cuts available top space into smaller pieces, and adds permanent clutter.
- Avoid any design feature that tends to ‘close in’ the available space. Open sightlines, longer sweeps of tops, even using light colors in small spaces can help the efficiency and esthetics of your new kitchen. Cabinets hanging from ceilings and strong vertical elements like a pantry or oven tower in the middle of the available space should be avoided if possible.
- Keep it simple. Clean, flowing design will pass the test of time. A busy kitchen has built-in ‘designed’ clutter added to the unavoidable clutter which results in a kitchen that does not feel relaxed or welcoming. Designed clutter is difficult to define but includes flutes, rosettes, corbels sink bump-outs, dentil moldings… you get the idea. Unavoidable clutter are things like coffee stations, cookie jars, a canister set, exposed spice rack, you know, things that must be moved to wipe the countertop. Both should be minimized as much as possible. Elaborate design will look and feel outdated long before the kitchen actually wears out, and clutter is just… clutter.
- If you are building a new home, your house architect probably didn’t spend enough time on the kitchen design. He naturally assumes that a kitchen designer can fit the new kitchen in the available space. Poor kitchen planning will get you in trouble sooner or later. Let’s work together to make your plan great.
Placing appliances is your first step. Always begin with the fridge. The refrigerator is the 500 pound Gorilla of the kitchen. Getting your refrigerator in the best place is all-important to the final design and always the first appliance to place. Bad placement will waste space, cut that much needed counter space into smaller pieces or close off sight-lines, making your kitchen feel smaller.
You should be able to walk behind someone standing in front of the refrigerator with the door open. It should never be placed directly beside the range for safety and thermal reasons. Safety because we believe it’s important to have some counter space on both sides of the range and thermally because cooking temperatures can actually melt the insulation in the refrigerator side (Yikes!) or distort the door gasket (not good).
It’s important to have counter space at hand for placing items being removed or replaced from the refrigerator. This counter space could be on an island across from the refrigerator, which is sometimes as easy to use as counter next to the refrigerator.
Generally, if you have a cabinet run that ends in a wall, this end is the best placement for the refrigerator. If you have two such ends, the one furthest from the center of the kitchen will be best. Placing a fridge at the end of a cabinet run that doesn’t end at a wall tends to close in the kitchen space. It blocks sightlines and closes in the countertop but unfortunately, it is sometimes unavoidable. In a case like this you can design in one of my Queen’s favorite cabinets, a shallow pantry or ‘spice’ cabinet, placed against the side of a refrigerator instead of a refrigerator end panel. This cabinet is rarely deeper than 6 inches and subtracting our standard 5/8 inch cabinet back, leaves 5-3/8 inches depth on the interior. Ours if full of spices, teas, potted meats, flavorings and rice and has shelves spaced about 6 inches apart. This looks more pleasing than an end panel and is profoundly useful.
The worst refrigerator placement we’ve ever seen was in the right angle corner between two cabinet runs at 45 degrees. It wasted a huge amounts of space and with angle towers on both sides to support a refer cabinet, dominated the space and looked like a shrine to the fridge gods.
In a pinch, the refrigerator can go in an odd place like a pantry space or even around the corner in a laundry, but only if the walking distance is five paces or less. Put your imagination to work. You can sink the refrigerator into, or even through, a wall to gain space assuming there is somewhere for the box to go. Be careful that the wall is not load-bearing and you are not cutting any structural supports. If in doubt, consult with a licensed contractor, not your brother-in-law.
Time spent thinking about these first steps in your kitchen design will affect the overall function, structure and overall form of your design. After the Gorilla who holds your smoked salmon and brie is assigned a home, we will consider placing the range, sink and microwave. While we’re doing rocket science, prepare to be brave, because next time we’ll look into why dishwasher placement is important for your safety.
Doreen says: “All that stuff is good but keep in mind it’s more important to design a friendly, welcoming, cozy but open, relaxed space.” She’s so smart…that’s why I love her!
Frank & Doreen Schooley
Owners
Tropical Kitchens
| Tropical Kitchens Kitchen & Bath Remodeling 12451 Metro Parkway, #101 Fort Myers, Florida 33966 (239) 768-3600 | | |

 RSS Feed
RSS Feed
